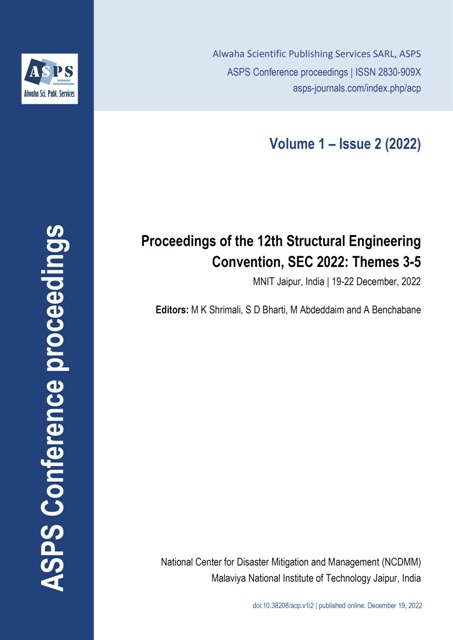Behaviour of Glass Fibre Reinforced Gypsum panels as Walls: An Update on the Recent Research Developments
Main Article Content
Abstract
The current housing shortage problem in the country, especially among the low-income groups and the necessity to address their shelter needs, led to the introduction of Glass fibre reinforced gypsum (GFRG) panels in India. These panels were originally developed in Australia in 1990 and later introduced in India, China, Hong Kong and other countries. They are light-weight, load-bearing walls used for rapid construction of affordable and eco-friendly houses (individual units to multi-storeyed buildings) and are being used in India for more than a decade. These are prefabricated in controlled-conditions in factories, from gypsum plaster reinforced with glass fibres along with certain special additives and are available in a fixed size of 12 m length, 3 m height and 124 mm thickness. The panels are hollow, with cavities of size, 230 × 94 mm, aligned along the height. These panels can resist axial, in-plane and out-of-plane loads and various studies conducted worldwide established the suitability of the panel for the construction of walls, slabs, staircases and parapet walls. GFRG buildings consist of GFRG panels as walls and slabs (without any beams and columns) and can be constructed up to 5-8 storeys in low to moderate seismic zones, and lesser height in higher seismic zones. Thus to properly understand the structural behaviour of the GFRG building system and to develop a proper design guideline, comprehensive research works were undertaken in India and other countries which includes the study to determine the various material and structural properties of the panel and this paper presents a critical review of the experimental and theoretical investigations on the structural behaviour of GFRG wall panels.
Article Details

This work is licensed under a Creative Commons Attribution 4.0 International License.




